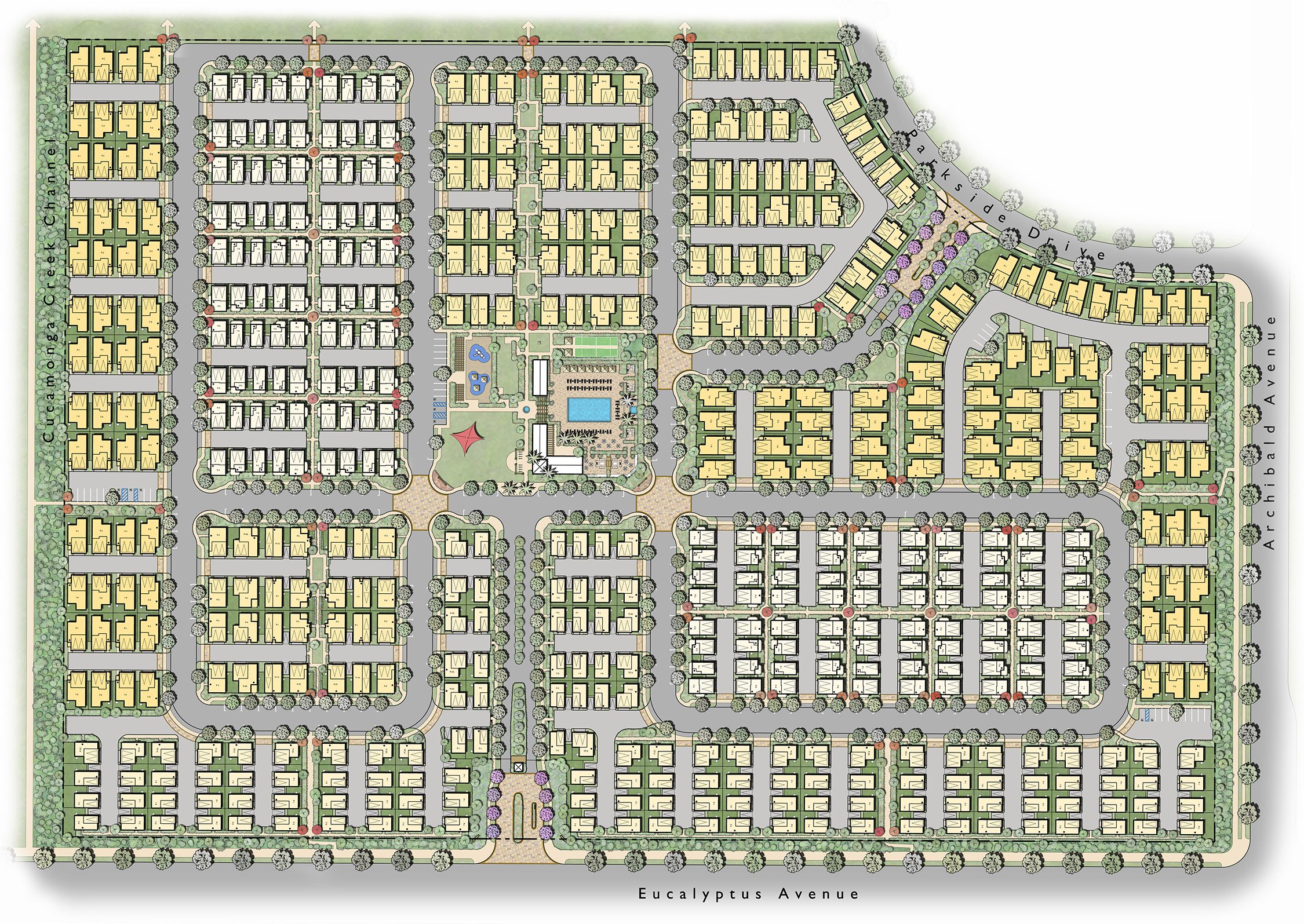The Power of “What If” Thinking
As today’s challenges for innovative housing solutions grow, site planning and architecture are more dependent on each other than ever. Whether a site is constrained by geometry, topography or unruly regulations, or it is simply perfect but sits in a high land residual environment, the disciplines of land planning and architectural design will have considerable impact on the success of a new home community. Turning constraints into benefits or raising value on an already valuable land asset, these are the skills land planners and architects collaboratively bring to the team.
Apart from traditional single family detached homes built on conventional lots, the lion share of today’s residential architectural design absolutely require architecture and site planning act as one to achieve numerous “best outcomes.” Whether it’s multifamily, mixed use, urban infill or other creative residential responses, site planning is now intrinsically linked to architectural design.
Because site planning and architectural design both require specialized knowledge, our firm’s integration of these two disciplines into one cohesive approach serves our clients well: delivering density while creating livable communities, balancing private outdoor spaces with appropriately placed and sized gathering areas, and integrating multiple housing options to expand market reach. To make this integration work, our firm realizes that collaboration between all project team members facilitates the best outcome. As we’ve seen many times, this collaborative approach frequently results in a solution beyond original expectations. This interactive platform also encourages “what if” thinking, one of the best ways to ensure a residential solution is the best it can possibly be.
Builder: The New Home Co Photographer: (Top) Warmfocus, (Bottom) Eric Figge Photography




